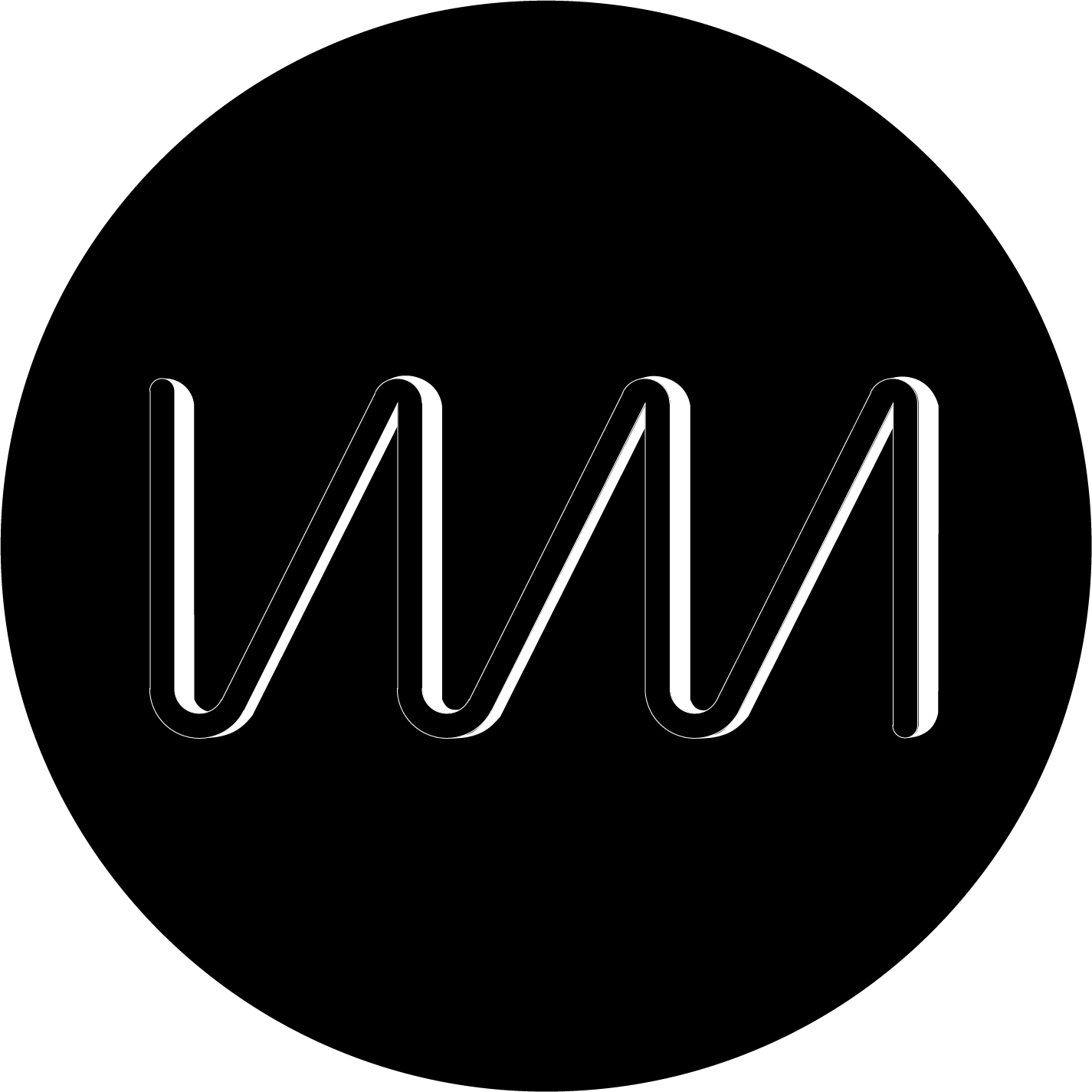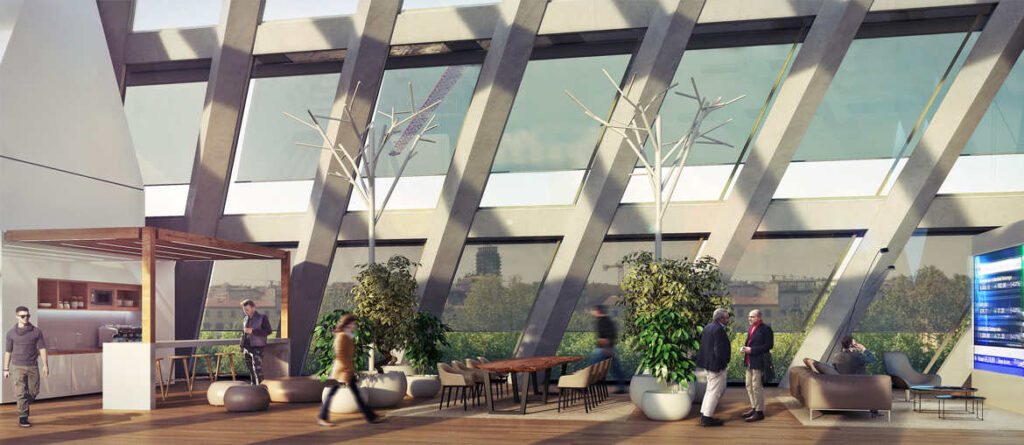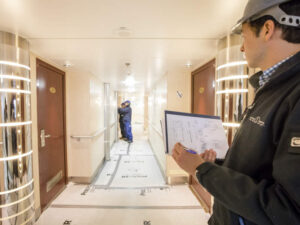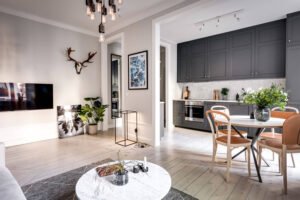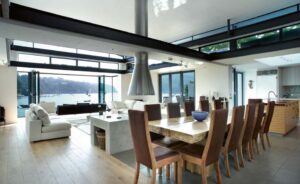Working areas are the places that we spent the biggest percent of our days. Despite it is not cared so much, the design of our offices are directly effecting our physical and psychological well-being as well as our productivity. Lately some big companies started to change themselves and worked with designers to create the offices that can motivate the employees. One of them is Microsoft Office in Milan. Let’s check out this lovely office together.

Design firm Platform 5 Architects presented a private house Backwater with 165 square meters replacing outdated bungalow in the County of Norfolk, England. Built in a secluded lagoon it belongs to Patrick Michelle, the director of Platform 5 Architects.

Family residence was designed in contrast with the traditional neighborhood buildings, but it does not disturb the tranquillity and the beauty of the area. The main objective was to create a simple and modern accommodation with living area as the central element.

Low-rise building is represented by three blocks, pitched roofs which are similar to the sheds of boats. Roof and side walls are covered with black wooden shingles, but on the front and the rear facades it is raw and it creates the textured appearance of the building. Deep eaves accentuate the bold silhouette of the house and provide protected exterior zones that can be used any time of the year, in the same time that’s recalling the verandas of nearby coastal Chalet made in the Edwardian style, built as holiday homes with an emphasis on leisure and relaxation.

Each volume has an excellent area and it is oriented on various types. Two-level living room, which is bordering the kitchen and the dining room which are located in the neighboring block, is separated from them by a sliding wooden door that allows you to open the space if you want to. Three bedrooms with bathrooms occupy the last two-storey volume. Every space in the house was carefully planned and decorated with mostly built-in furniture. A rich palette of materials shows the wide range of colors and textures corresponding to the function of each room, creating a cozy, but changing in the same time atmosphere.

Microsoft House is a new office of Microsoft in Milan, which interior project was designed by the architects of DEGW Italia who made a mix of everything that is associated with a vision of «100% italian design».

The office is located in the iconic building of architects Herzog & de Meuron, and the new interiors fully meet such corporate values like openness, visibility, flexibility, energy, dynamism and innovation.

Implemented DEGW project is a part of the process which Microsoft carries out for several years under the name “New World of Work”. The concept has a flexible approach to the dynamics of work and the use of functional and technologically innovative spaces that serve the purpose of cooperation maximizing. These ideas provide working space which allow the possibilities of different working methods.

In the two lower floors of the building there is a client area, which is opened to the public and which demonstrates Microsoft products. Floors from the second to the sixth are reserved for company staff and its partners.

Work areas are different in accordance with the type of activity for which they are made and they are grouped together in carefully designed clusters with a special facing of the furniture and the floor. There are sub-domains inside of them, which create transparent spaces with optimal sound and environmental efficiency.

Another fundamental feature of the project is the presence of Social Hubs, which are the spaces where people can come and hold informal meetings or enjoy short breaks with the colleagues. Themes that define the mood and tone of these Social Centres are sport, nature and city; the furniture and decor which were made right for their order fit the stated topics.

The whole design of furniture and accessories is made in the italian taste with the use of natural materials such as wood, that creating a warm and a friendly environment.

