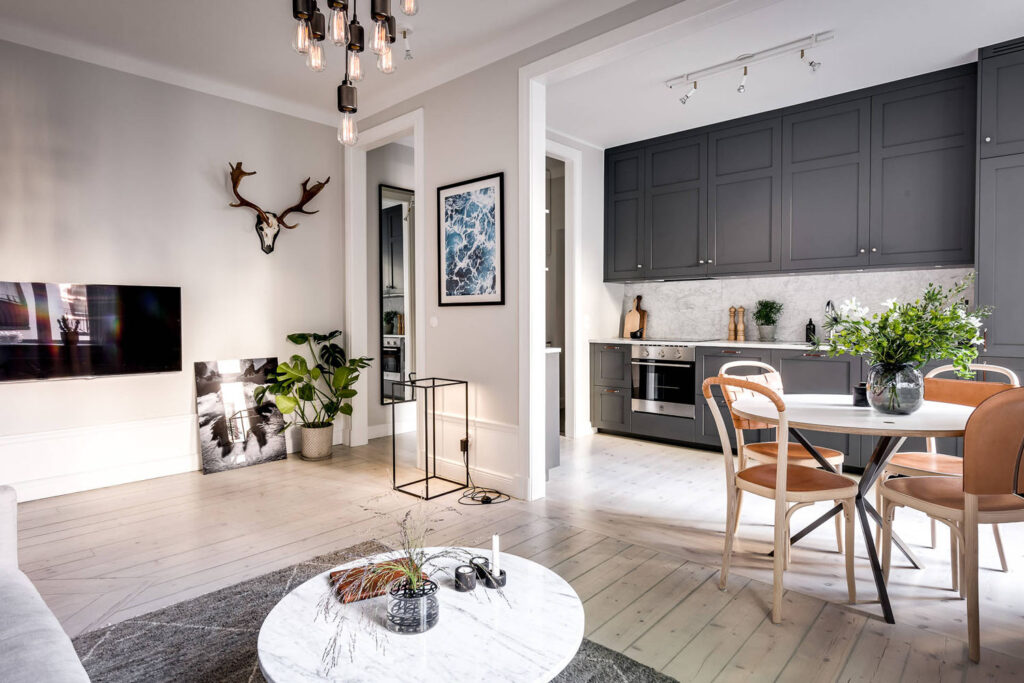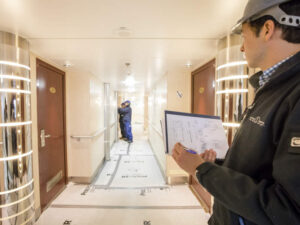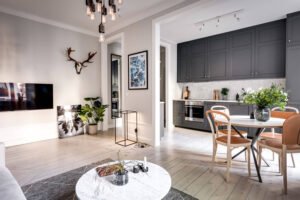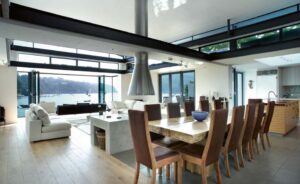When it comes to decorating a small apartment, the decision to make a design is hard. It is as hard as picking a place for the dining table or even an area rug. If you are living in a small-spaced apartment and want to make your area more beautiful, this post is perfect for you 👌. You’ll read about most common mistakes decorating small apartment.
Needless to say, most of the interior designers out there, especially those who live in an urban area, have the knowledge on how to make a perfect design on every square inch of an apartment. We cannot deny that the smallest room still needs the most thoughtful 
In this post, we have listed 
Lack of ergonomics

When it comes to interior design, an interior designer will balance comfort as well as practicality. Putting lots of things, such as large-sized cabinets in your area is good, but putting at least one cabinet is much better. It is because when you place more than two cabinets in one room, you usually forget about the space and the ergonomics. The measure of the passageway beside the corridor must be 110 centimeters 
Crushing small space
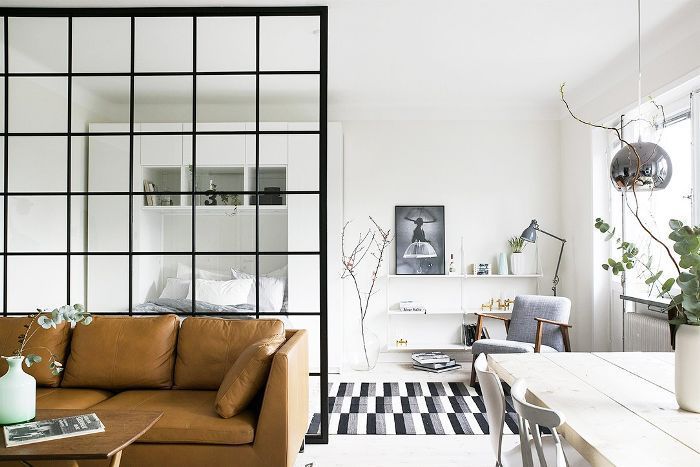
One of the common mistakes is the desire of a person to divide the compact apartment into several areas. It will lead to tangled labyrinth after the manipulation. To fix this, you should consider combining the small spaces. You can do it easily by having an even wall color. Also, remember that separating your sleeping area 
Lack of system planning
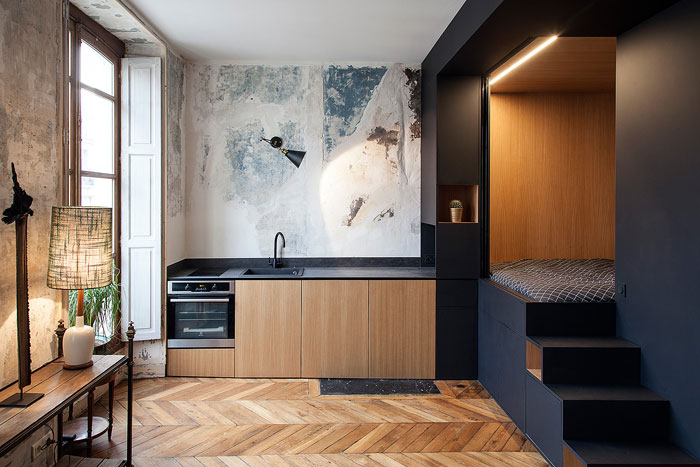
When you are living in a small-spaced apartment, the right space planning is very important. Choosing the wall designs and the arrangement of the household appliances and cabinets first is not the correct way of making your small apartment looks breathable. If you are a home-based worker, it is advised that you should have a separated working area 
The choice of classic style
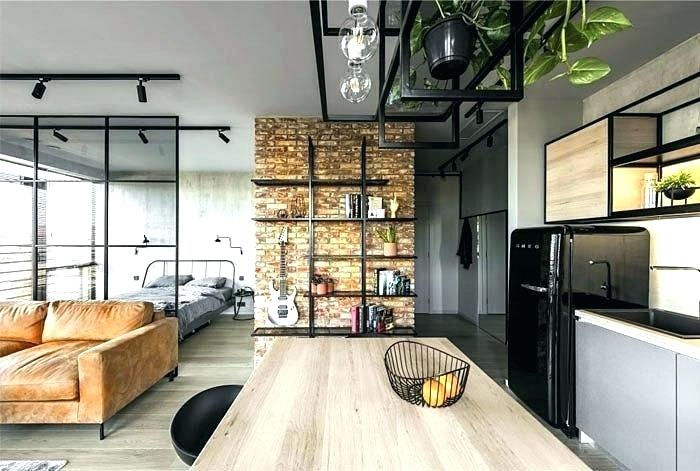
The interior design must be compatible with the space area. Thus, picking the classical design in a small area is not the best choice. The classical style needs a large space that has high windows and ceilings. Baroque, vintage, and classic styles 
Not using the room height
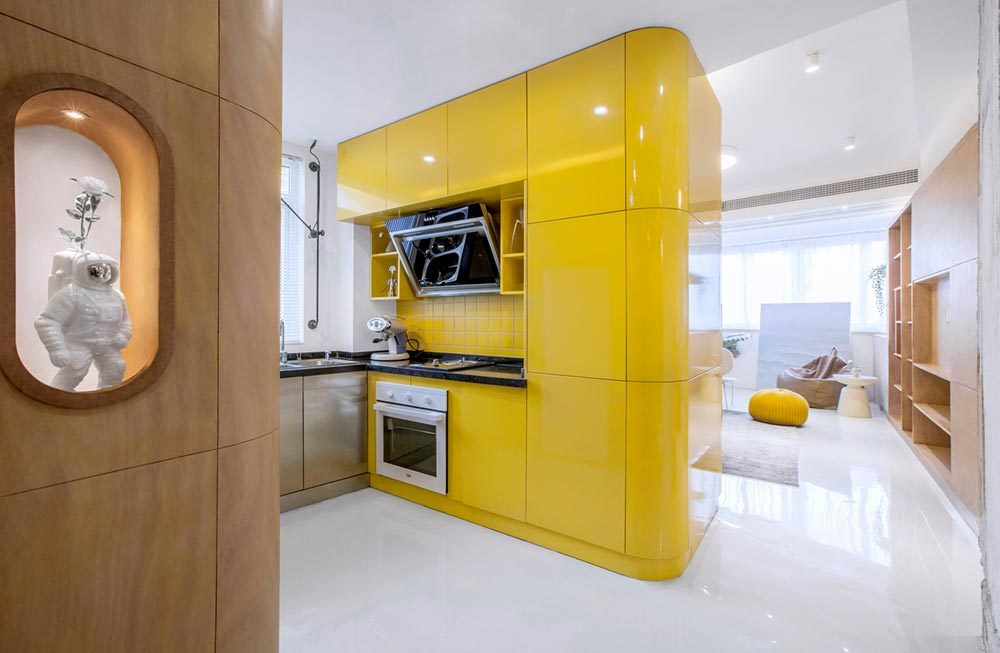
Furniture 
Conclusion
There are lots of people these days who are living in a small-spaced apartment. Usually, they commit mistakes when they plan to make some decorations on it. We hope that this post gives you some ideas 

