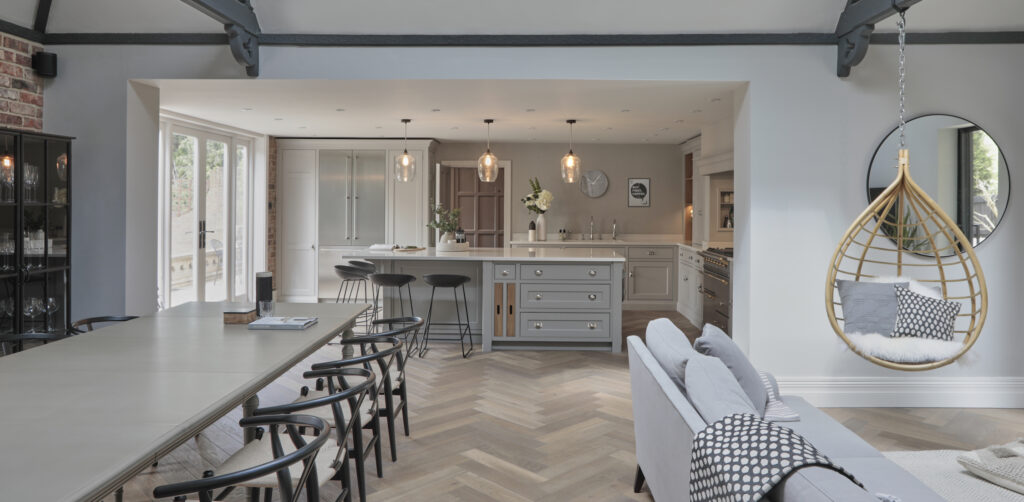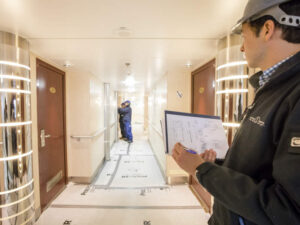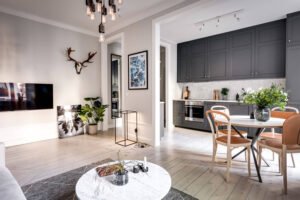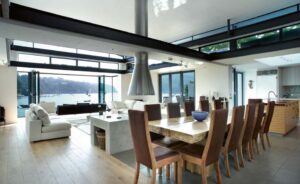When it comes to innovation interior design, making the place beautiful and habitable is important. But this is only achieved when the available space is utilized judiciously and smartly. This is why space planning in interior design is a crucial topic that cannot be ignored.
But what exactly is space planning 
Importance of space planning
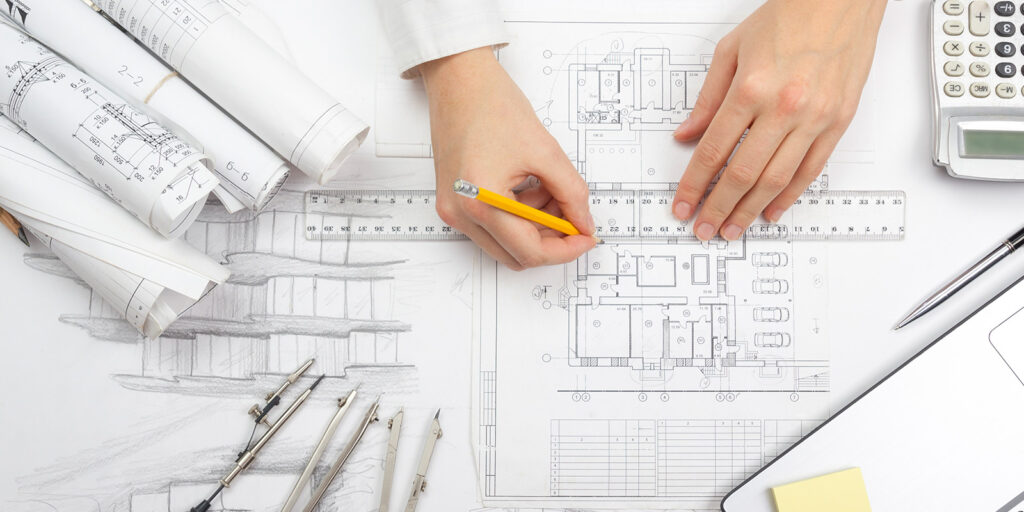
Regardless of the project, planning is a fundamental element that determines its outcome. In interior design, the importance of space planning pertains to:
1. Balance and symmetry
The most beautiful things in nature are those that have symmetry and balance. Since space designing is all about considering proportion, correct placement of doors, windows, fireplaces as well as the furniture 
2. Functionality
As opposed to earlier days, people appreciate multi-functionality in their living spaces these days. The bedroom transitions into a wardrobe or a bathroom 
This is made possible if space planning has been carefully considered designing the interior.
3. Choosing the right furniture
No interior designer worth his salt would put an oversized bed in a small room and vice versa. Not only is this impractical and space-consuming, but it is also simply ridiculous.
A home is only made functional and presentable when it is furnished with the right furniture 🪑. When you plan your design based on your understanding of the space, picking the right furniture not only becomes easy. It makes the place look great and reflect your artistry as well.
4. Aesthetic appeal
Most homeowners pay interior designers to make their homes beautiful, unique, and a reflection of their lifestyle. And this is achieved when you do proper space planning.
It allows you to reduce clutter, make the best use of every nook and corner, and make the room functional. The overall result is an aesthetically appealing space that shows it was designed carefully and with meticulous attention to detail.
5. Alignment with the client’s taste
There is no client that will hire an interior designer who cannot translate their unique requirements into reality. Since every client is uniquely different and has different needs and tastes, you must be flexible and capable of adapting to that.
When you design a space, it is not only about the perfect measurements 
6. Ease of renovation
Another factor that many people don’t consider is what may be required in the future. Many homeowners tend to renovate 
Those houses and spaces that were designed with space planning are easier to modify and remodel than those that were built on a rigid design. This is the main reason why older homes are much harder to modify.
Factors to consider during space planning
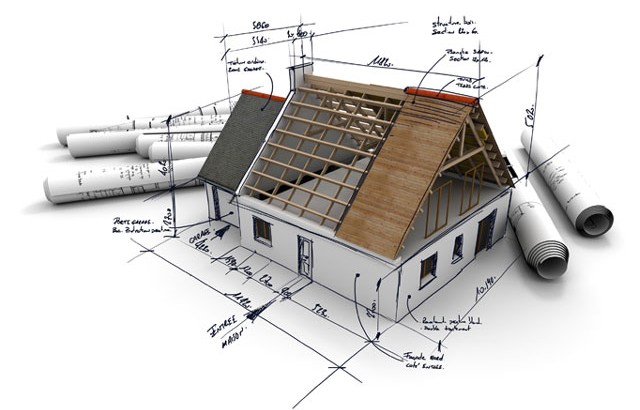
There is no hard and fast rule when it comes to space planning. However, there are certain things you need to consider to make the most out of it 📋.
1. Pay special attention to circulation passageways
These are the pathways that connect or lead to other rooms and living areas. Therefore, these should have ergonomic design and high functionality.
2. Wallpaper and paints can trick the eye
If you are working with a small space, paints in neutral colors or wallpaper with miniature grids can visually open up a place. On the other hand, rich colors 
3. Lighting can make or break your design
Clever use of lighting 
Consider if you want the place to have natural light as the primary source, use both natural and artificial light or rely on an artificial source for the lighting conditions.
4. Connecting with nature opens up the place
Many people love the idea of blending their living areas with nature. A verandah that opens into a panoramic view of the ocean 

5. Visual proportion matters
Even if you have worked hard on picking the right paint, the furniture, and the overall plan of the space, your choice of décor can tarnish the visual appeal. It is because the human eye interprets vertical lines as long and slim and horizontal lines trick it into interpreting it as wide.
Consider your choice of décor and art pieces 
Conclusion
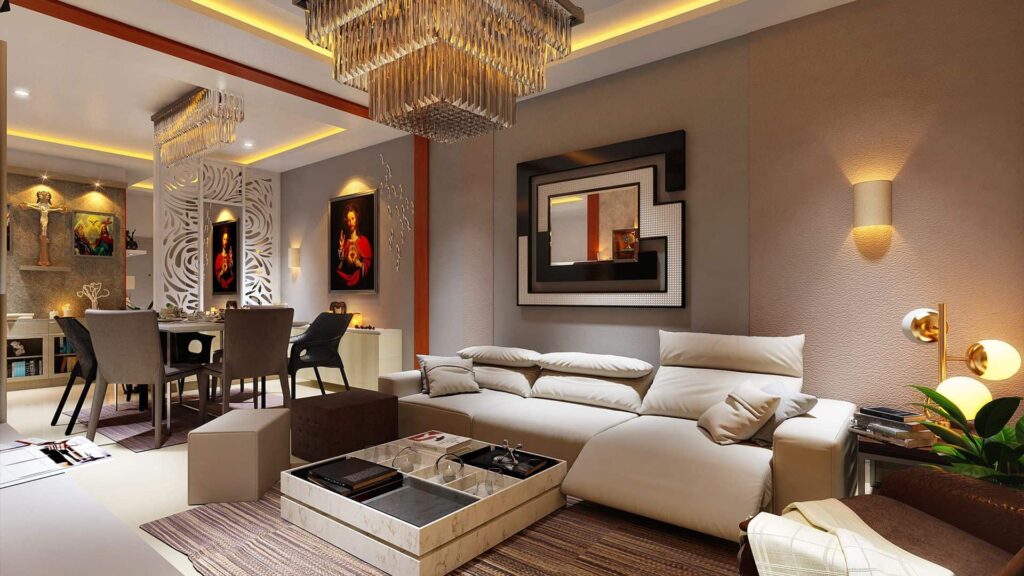
As we see, space planning in interior design is as crucial as coming up with the blueprint of a project. It determines whether a place looks elegant and spacious or crammed and mismatched.
Space planning is the very essence that defines a substandard home from a well-designed and luxurious home fit for proud homeowners.

